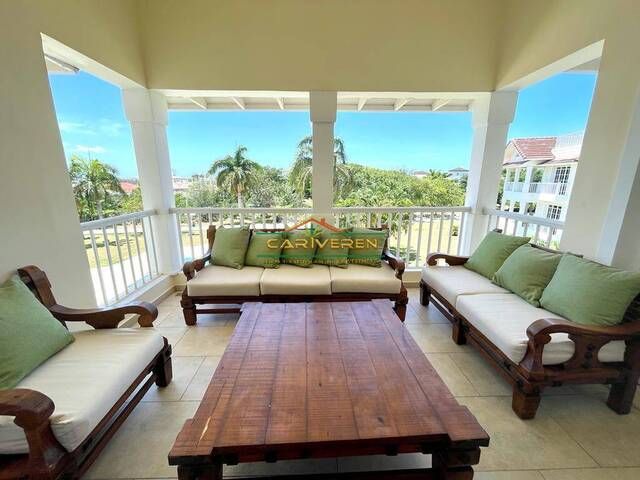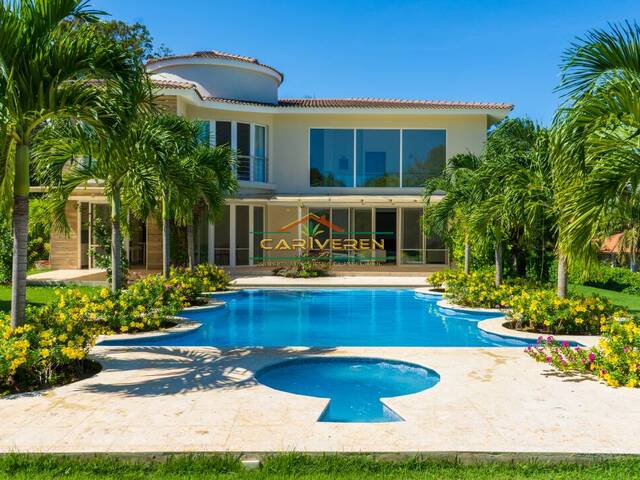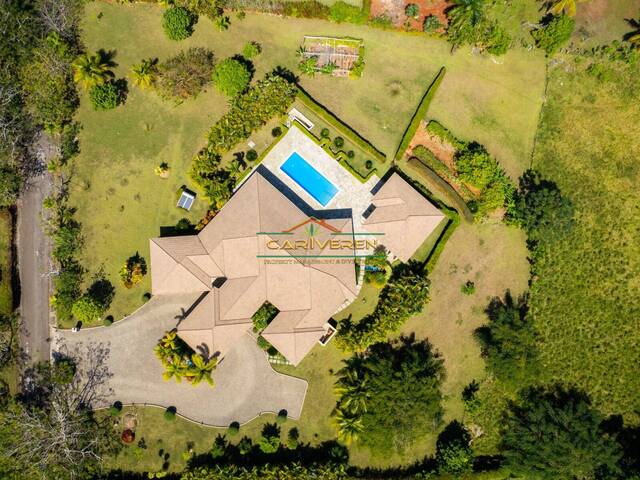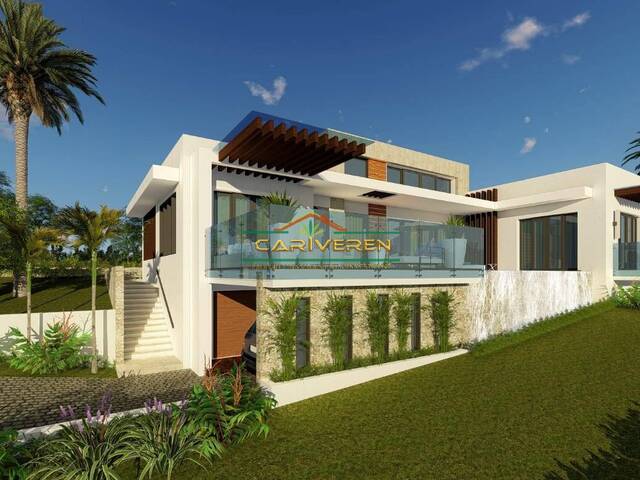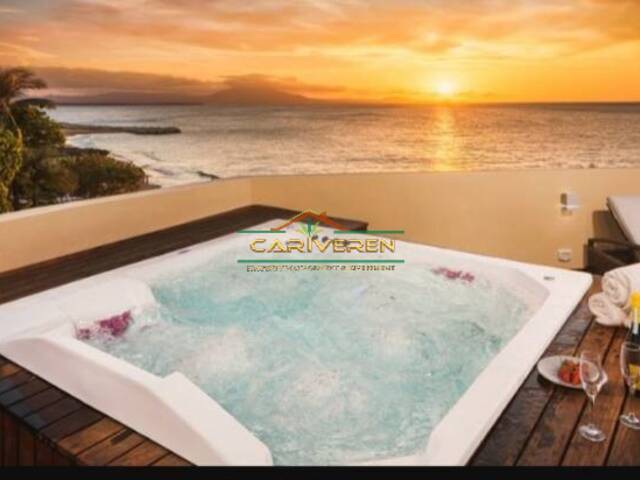LUXURY BEACH FRONT 4 BEDROOMS PENTHOUSE
Información del inmueble
LUXURY BEACH FRONT 4 BEDROOMS PENTHOUSE
We are honored to present The Residences at The Ocean Club, the highest standard project in international quality, luxury and resort-style services on the North Coast.
Carefully designed to satisfy the most demanding tastes, gourmet cuisine, wellness facilities, personalized and exclusive concierge service.
Each carefully equipped unit, with beautiful views and direct access to the beach, spacious spaces perfect for couples and families. Comfortable, exquisite and nestled in a tropical environment.
The Residences prices start at just $475,000! Prices vary depending on the model, ensuring that there’s something perfect for everyone.
What will you find here?
Aguaji
Travel with Chef Tita through the most emblematic of places in this wonderful coastal area through a delicate
tasting menu. Inspired by the land that saw her grow, places full of beautiful memories. Referred to as the
"Ambassador of the Dominican cuisine to the world" for being the first to focus her cooking on the rescue of
Dominican Gastronomy. Tasting menu at Aguaji available for lunch or dinner by reservation.
Baia Lounge
Dive into a sea of Mediterranean cuisine options next to the ocean. Our signature cocktails will elevate your senses while cooling you down under the Caribbean sun. Serving breakfast, lunch, and dinner Baia offers guests an exceptional experience from the moment they walk in.
La Cave
Enjoy the perfect pairing at our underground rum & cigar lounge, La Cave. Learn about the Dominican Rum history and the ancient gift of
the Taino Gods, Tobacco. Also available at La Cave a wide selection of wine and canapes. At your request book a 1 hour Rum & Cigar tasting with a Masterblender.
Espa, private Gym, pools and much more
Mapa
Corredor responsable
Solicite más información
Calendario de temporada
Inmuebles semejantes
Haga Clic aquí y solicite su inmueble

