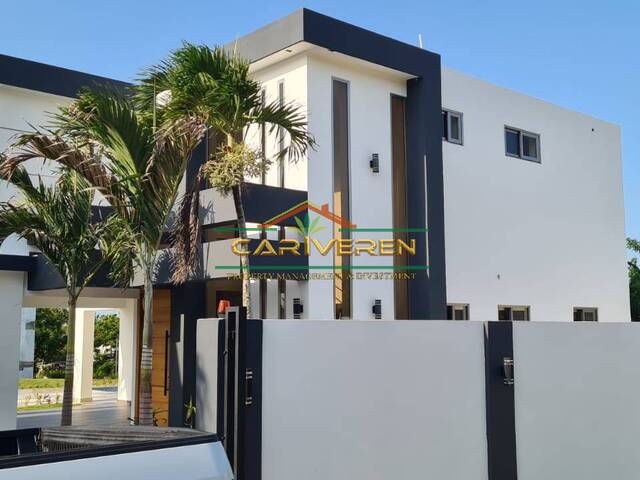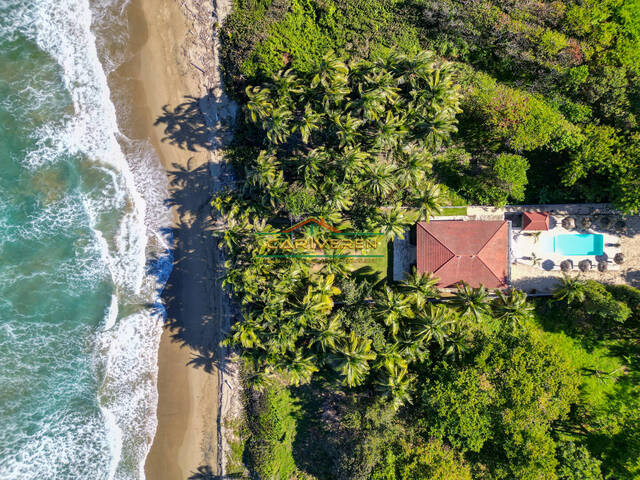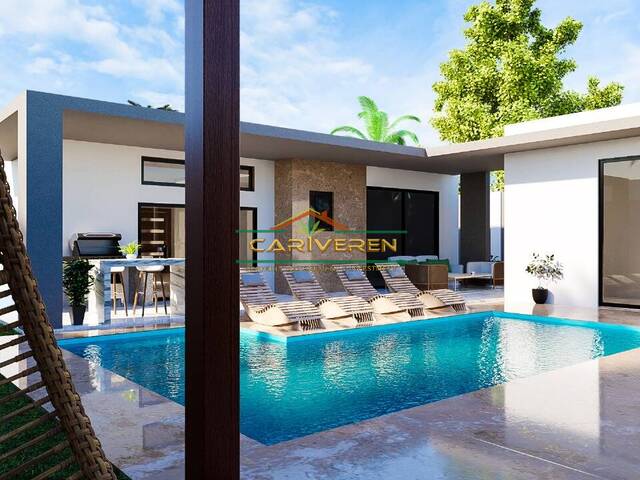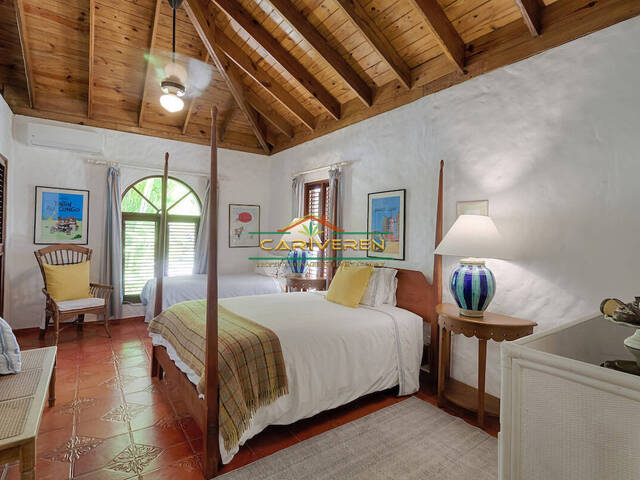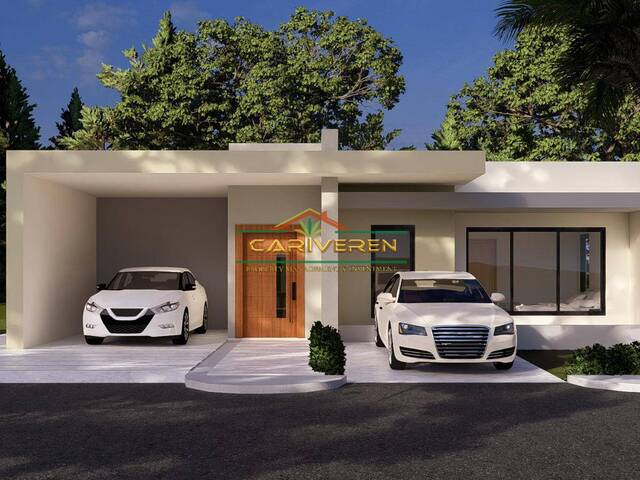VILLA PROJECT IN PRECONSTRUCTION WITH SEA VIEW
Información del inmueble
VILLA PROJECT IN PRECONSTRUCTION WITH SEA VIEW
General Features
Villa size and dimensions
• 1st habitable floor (110.5 m2)
• 2nd habitable floor (107.5 m2)
• 3rd Floor Rooftop Terrace (107.5mt2)
• Swimming pool and pool deck area (40.35 m2)
• High ceiling 1st floor (3.20 m)
• High ceiling 2nd floor (2.80 mt)
• High internal wooden door (2.40 m)
• High exterior metal door (2.10 m)
• Windows system (will be illustrated with an image below)
TOTAL LIVING AREA (110.5 + 107.5 + 107.5) = 325.5 MT2
SPACES:
First floor spaces:
• Parking for 2 cars
• 1 living room
• 1 dining room
• 1 kitchen
• 1 terrace
• 1 pool – 4 X 6 meters
• 1 outdoor shower
• Barbecue area 1st floor
• 2 half bathrooms
• 1 Laundry room
• 1 technical room
• 1 staircase to the 2nd floor
Spaces on the second floor:
• 3 bedrooms with large closet areas
• 3 full bathrooms
• The main bathroom and the second bathroom have 2 sinks
• 1 large balcony off the master bedroom at the rear
• 2nd balcony of the second bedroom on the side
• Continuous staircase to the 3rd floor, roof terrace
• Storage/linen closet
Roof terrace spaces:
• Complete outdoor kitchen with bar area, sink, barbecue,
fridge
• Outdoor shower area
• 1 half bathroom
• 1 large balcony with tiled floor and covered pergola
• Incredible views of the ocean and mountains
• Storage area for battery and inverter for the solar system
see attached plan
All villas are equipped with a tankless hot water system of propane.A full propane tank will be installed for the villa to fuel the propane tank water heater, propane stove and dryer. A dedicated propane line will be installed on the deck to a barbecue.
The cost of the tank and propane for the first refill will be free. Interior floors of the house in ceramic (selected dimensions by owners) (45x45cm) (60x60cm) (20x60cm) or others
dimensions available to your liking, these will continue throughout the villa, including bedrooms, bathrooms and covered terraces.
Solar panels, inverter and batteries
Each villa is equipped with a solar energy system (power backup).
emergency), SOLAR SYSTEM, 8 KWh inverter, 10 KWh battery, 5.4 KWh solar panels designed to give you enough electricity to run fixtures and appliances in emergency situations and as backup to the electrical grid. (The Large storage capacity batteries and solar panels e Additional inverters are available at additional cost).
1. PV35-10048 TLV 8 KW solar inverter, 48VDC, 110VAC / 220VAC Split Phase, 60Hz, VOC145V, 100A MPPT
2. Lithium-ion battery, rack system (expandable) LP18- 48200 200 AH, 51.20 V, 100 amps max,
3. Solar Panels 5,400 Watt 12 x 450 Watt, 45 Volts, Mono Cristalin
9-MONTH PAYMENT PLAN
Deposit $20,000
+30 days 35%*
+45 days 10%
+45 days 10%
+45 days 10%
+45 days 10%
+45 days 10%
+30 days 10%
+30 days outstanding balance
*percentage of sale price, less deposit
Condominio
KITE VILLA II
Mapa
Corredor responsable
Solicite más información
Calendario de temporada
Inmuebles semejantes
Haga Clic aquí y solicite su inmueble

